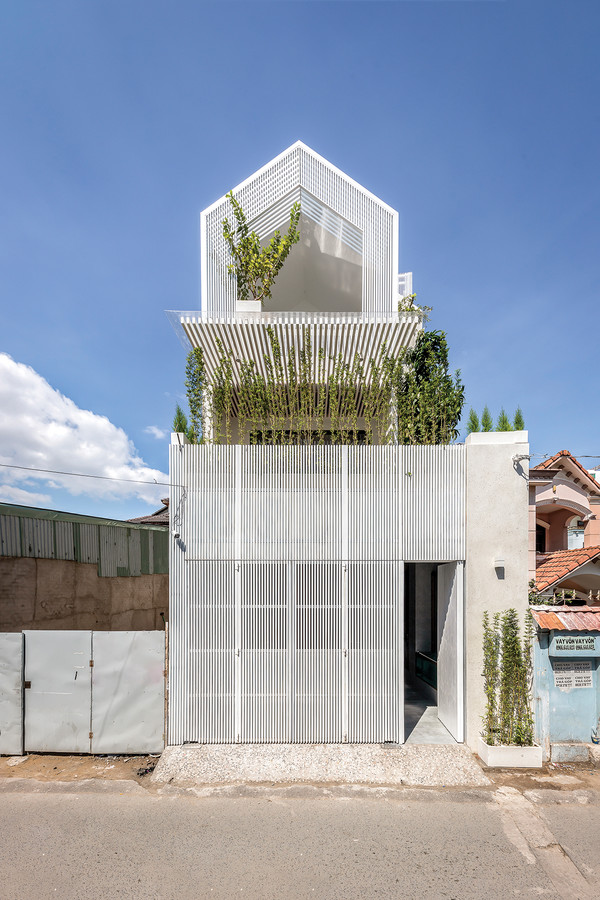
Villa City - Story Architecture, ⓒ Ming Bui
Story Architecture가 이번 협소주택 프로젝트의 설계를 시작했을 무렵, 베트남 호치민 커뮤니티는 코로나 19 바이러스의 대유행으로 인해 혼란을 겪고 있었다. 학교와 여가를 위한 공간들은 모두 폐쇄됐고, 사람들은 집에 머물며 시간을 보내야 했다. 인구 밀도가 높은 호치민 시내에서 불리한 조건을 극복하고 여러 협소주택을 성공적으로 준공해온 Story Architecture는 새로운 유형의 도전을 마주하게 됐다. 사회적 거리두기로 인해 집 안에 머물게 될 시간이 길어짐에 따라 실내에서도 외부의 자연을 접할 수 있고, 오래 머물러도 답답하지 않고 쾌적하게 이용할 수 있는 각 공간이 더욱 중요해진 것이다. 협소주택 Villa City는 이런 건축가의 고민과 그들이 내놓은 해답을 넘어, 앞으로의 협소주택이 나아가야 할 방향을 제시해주는 프로젝트라 할 수 있다.
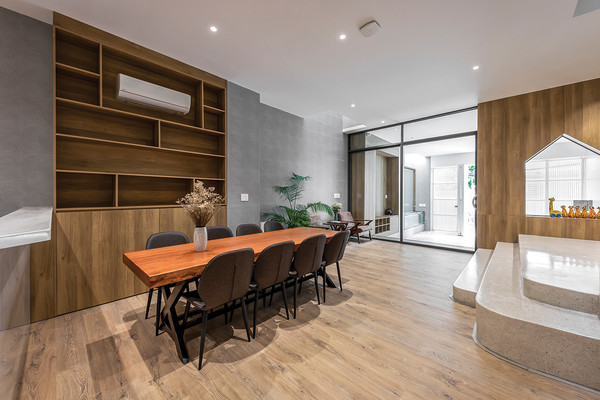
Villa City - Story Architecture, ⓒ Ming Bui
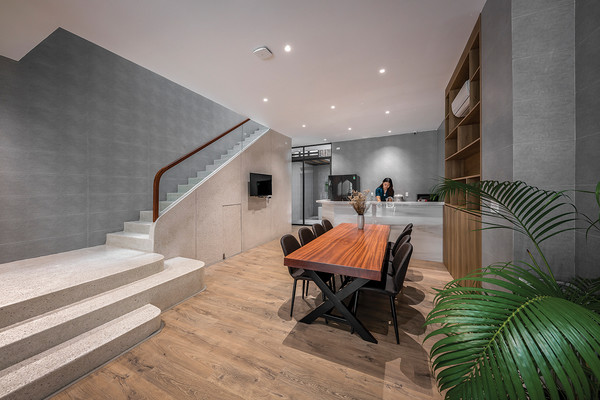
Villa City - Story Architecture, ⓒ Ming Bui

Villa City - Story Architecture, ⓒ Ming Bui
부부와 어린 두 자녀가 살고있는 이 협소주택은 117 m2의 면적으로, 도로변을 마주하는 입면은 좁지만 안쪽으로 깊숙한 직사각형의 평면을 가지고 있다. 1층의 출입문은 뒤로 살짝 물러나게 하고 전면에 루버 도어를 시공해 주차 공간을 구성했다.
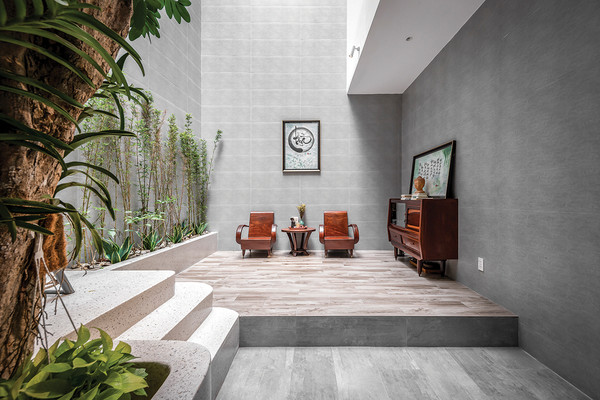
Villa City - Story Architecture, ⓒ Ming Bui
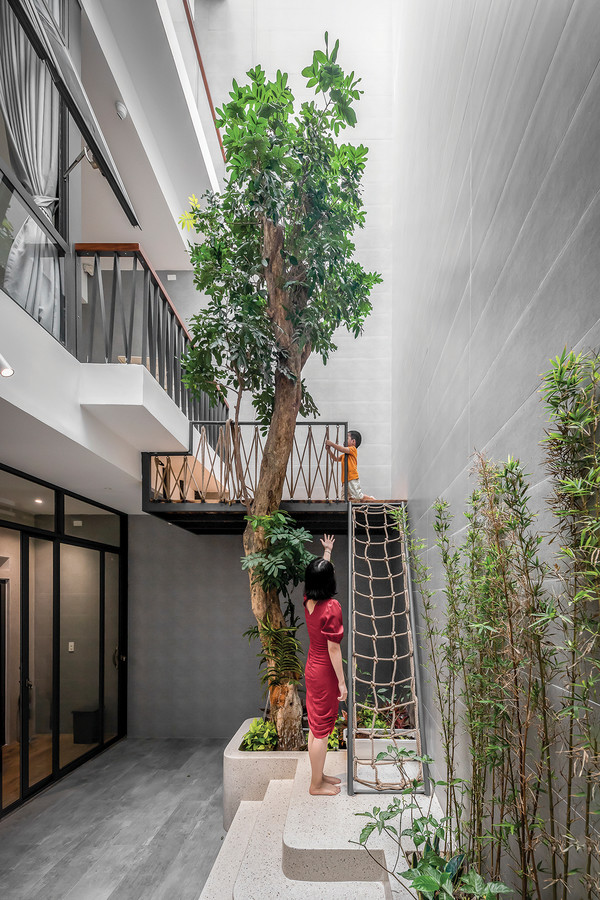
Villa City - Story Architecture, ⓒ Ming Bui
내부로 들어서면 다이닝과 주방이 위치하며, 출입문에서 가장 안쪽에는 가족을 위한 공간을 마련했다. 이곳은 실내조경을 두고 지붕까지 천장을 터 자연광이 유입되도록 했는데, 덕분에 건축주의 가족은 개방감이 느껴지는 공간에서 조용히 차를 마시는 등 여유롭게 휴식을 취할 수 있다.
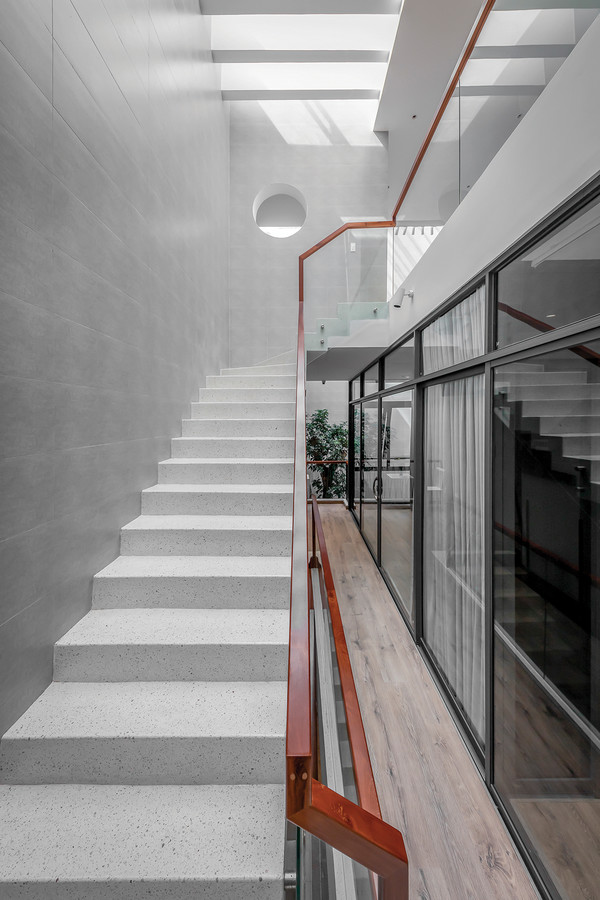
Villa City - Story Architecture, ⓒ Ming Bui
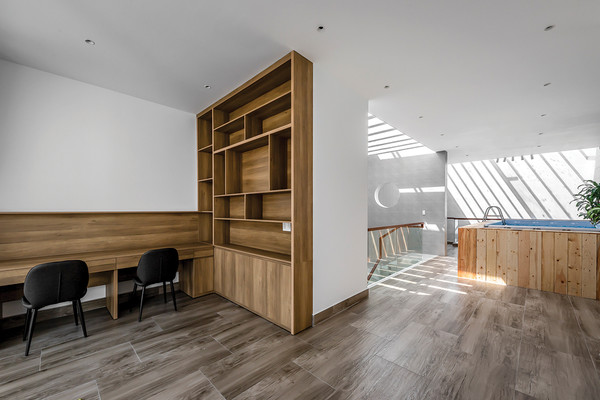
Villa City - Story Architecture, ⓒ Ming Bui
2층부터는 두 자녀의 방, 부부의 침실 등 사적인 공간과 널찍한 테라스가 이어진
다. 사회적 거리두기와 공공시설의 폐쇄가 장기화될 수 있다는 점을 고려해 외부와 통할 수 있는 공간, 자연광이 충분히 유입될 수 있는 구조를 살렸고, 곳곳에 화초, 조경을 두어 실내 생활의 답답함을 잊게 했다. 각 공간이 구분되면서도 단절되지 않고 유기적으로 연결되는 느낌을 줄 수 있도록 벽체를 세우기 보다 글라스월, 유리 난간과 실내 창을 활용했다. 이로 인해 건축주 가족은 집안 곳곳으로 스며드는 자연광을 만끽하면서, 동시에 실내 어느 곳에 있더라도 벽에 의해 시선이 가로막히지 않을 수 있었다.
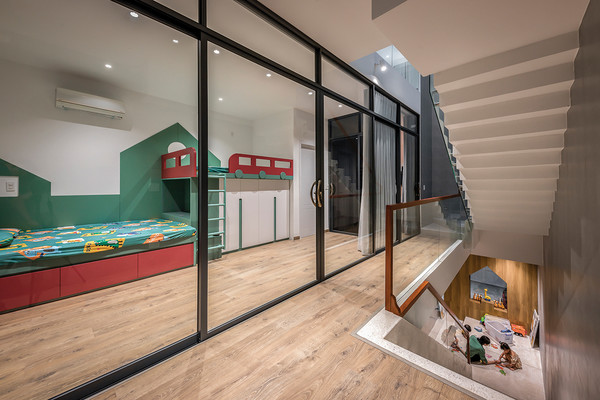
Villa City - Story Architecture, ⓒ Ming Bui

Villa City - Story Architecture, ⓒ Ming Bui
When we took on a project to design it, there was an outbreak of the Corona virus. Closed schools and entertainment spaces enforced social isolation. Housing spaces are starting to take on the task of serving people more, with more difficulty than narrow residential spaces located inside big cities. We put the issue of priority space for young children, the space to relax is also more interested.

Villa City - Story Architecture, ⓒ Ming Bui
Villa City Project is located in District 7, Ho Chi Minh City, Vietnam. House for husband and wife and 2 sons. With an area of 117 m2 and a limited investment budget, we consider to organize a reasonable living, working, resting space and relieve the inhibitory mentality when being restricted from leaving the house when the situation can have long-term social isolation. The narrowing of the living room, eliminating bedrooms, making bunk beds for the children to share a room leads to plenty of space to plant trees, swimming pools and tree houses for the babies to play. Helps to release energy for babies. The children's bedroom and parent bedroom have connecting doors, and connected to the balcony to create a connected space long enough for the children to run comfortably, the bedroom is designed with a large glass wall overlooking the greenery and Get natural light from the floor pockets to make the bedroom airy, freeing the vision.
포스트 코로나 시대에 주거 공간이 나아가야할 방향을 제시해주는 호치민의 협소주택, Villa City
- 차주헌 기자
- 2021-04-23 19:36:20
- 조회수 684
- 댓글 0
차주헌
저작권자 ⓒ Deco Journal 무단전재 및 재배포 금지









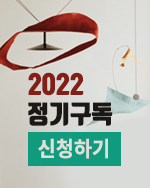

0개의 댓글
댓글 정렬